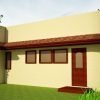Spiral Dome Magic Plan
$270.00 – $450.00
This Highly Unique Home Combines the Peace Dome and Spiral Houses, Which Are Also Available Separately. but by Combining Them It Really Creates a Truly Exciting Design.
Description
Spiral Dome Magic Plan by Dr. Owen Geiger

This highly unique home combines the Peace Dome and Spiral Houses, which are also available separately. But by combining them it really creates a truly exciting design. This unique, almost Hobbit-like earth-sheltered design includes a large grow bed, exposed timber ceiling and living roof. Ample light is provided by the window wall next to the grow bed, window and door glazing, and suntubes. Distinguishing features include two bedrooms, masonry two-way fireplace, covered porch and cool pantry for storage of food (no electricity required for refrigeration). This home meets zero energy standards.
452 sq. ft. interior dome, 740 sq. ft. interior spiral, plus pantry, 2 bedroom, 1 bath; footprint: 42′ x 57′ plus buttresses.
Spiral Dome Magic 1

Spiral Dome Magic 2

These plans are available as digital PDF files or AutoCAD files and were created by Dr. Owen Geiger as complete and ready to build from. They include necessary elevations, floorplans, cross section details, and other significant construction details; they don’t show every view, every detail — just enough to build. They do not include electrical and plumbing details. The section views explain how everything goes together and should answer your questions about materials. The plans are scaled and dimensioned.
It is the buyer’s responsibility to find out special requirements, such as what alternative building is allowed in your county or what you have to do to get houses permitted. Are there special requirements for foundations, etc.? Do they require an engineer or architect to stamp the plans? It might be a good idea to know these things before ordering plans.
The AutoCAD version is the same as the PDF version, just in a format that can be read by AutoCAD software or other software that reads .dwg files. We recommend buying the AutoCAD version if you plan to have a professional architect or engineer read or make changes to the plan. This may be necessary in some jurisdictions that require state-licensed architects or engineers to stamp plans before they will be acceptable. Or if you want another professional to make some custom changes to Owen’s stock plans, then the AutoCAD version may be the way to go. If you would like both the PDF and the AutoCAD versions, then just indicate this when you purchase the AutoCAD version and they both will be sent for the price of the AutoCAD file.
This plan is offered with a free copy of Owen’s popular Earthbag Building Guide e-book; see this page for more about this book. All digital files will be delivered by Kelly Hart via email attachments to the paypal account email address within 24 hours after purchase.
By purchasing, you acknowledge that you agree to the Disclaimer of Liability and Warranty: I specifically disclaim any warranty, either expressed or implied, concerning the information on these pages. Neither I nor any of the designer/architects associated with this site will have liability for loss, damage, or injury, resulting from the use of any information found on this, or any other page at this site. Morgan Caraway, sustainablelifeschool.com.
Additional information
| Type | Spiral Dome 1 AutoCAD, Spiral Dome 1 PDF, Spiral Dome 2 AutoCAD, Spiral Dome 2 PDF |
|---|
Only logged in customers who have purchased this product may leave a review.












Reviews
There are no reviews yet.